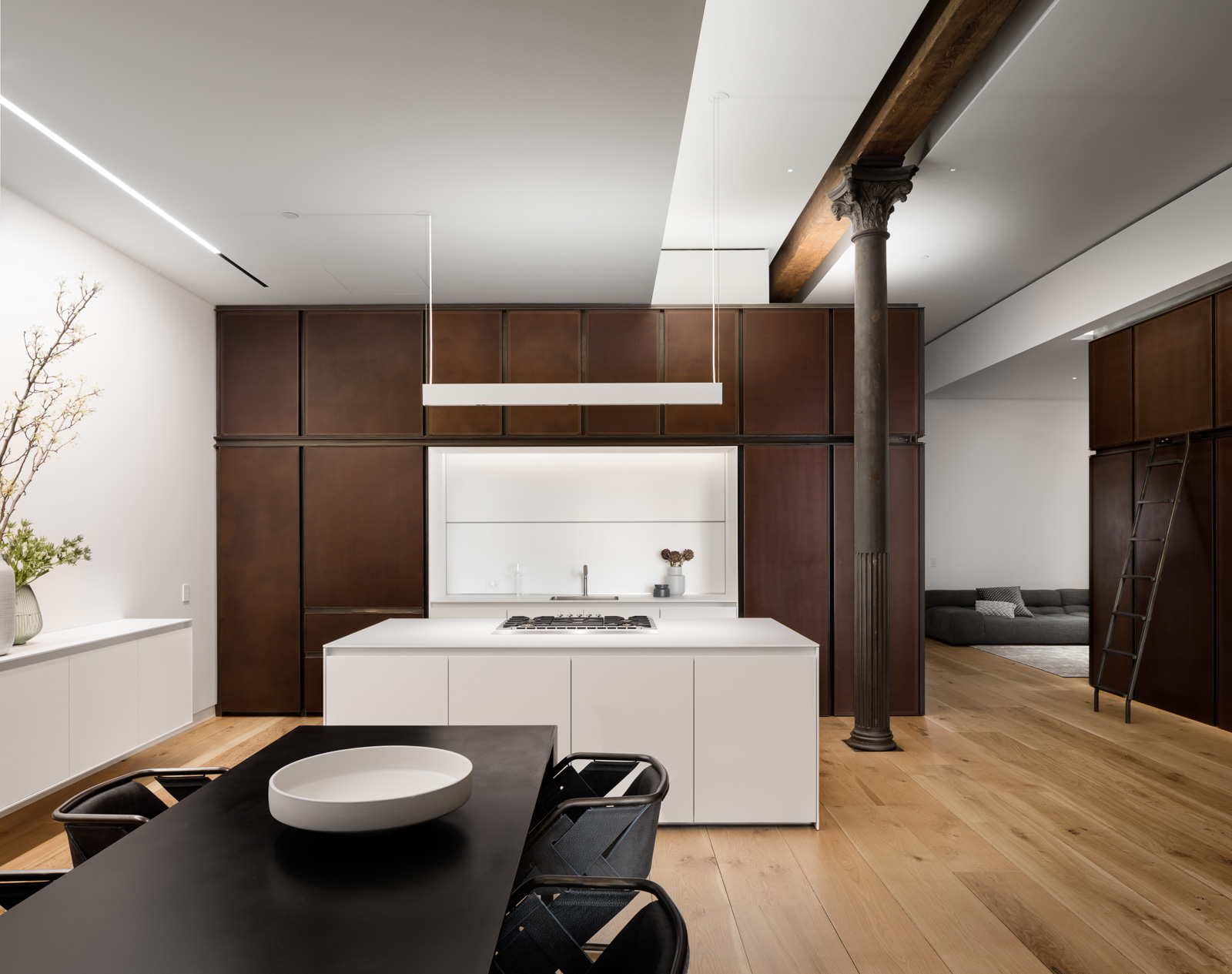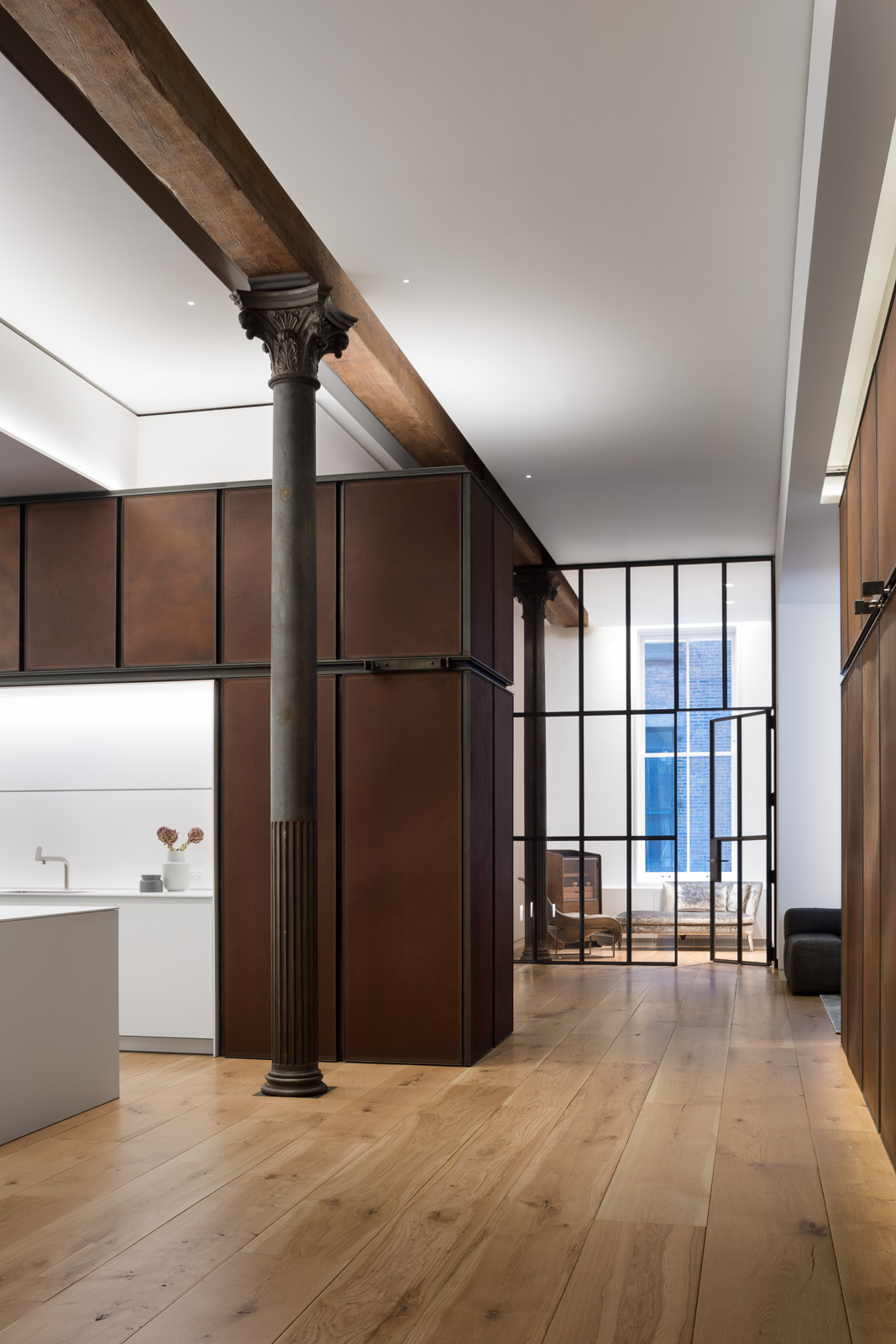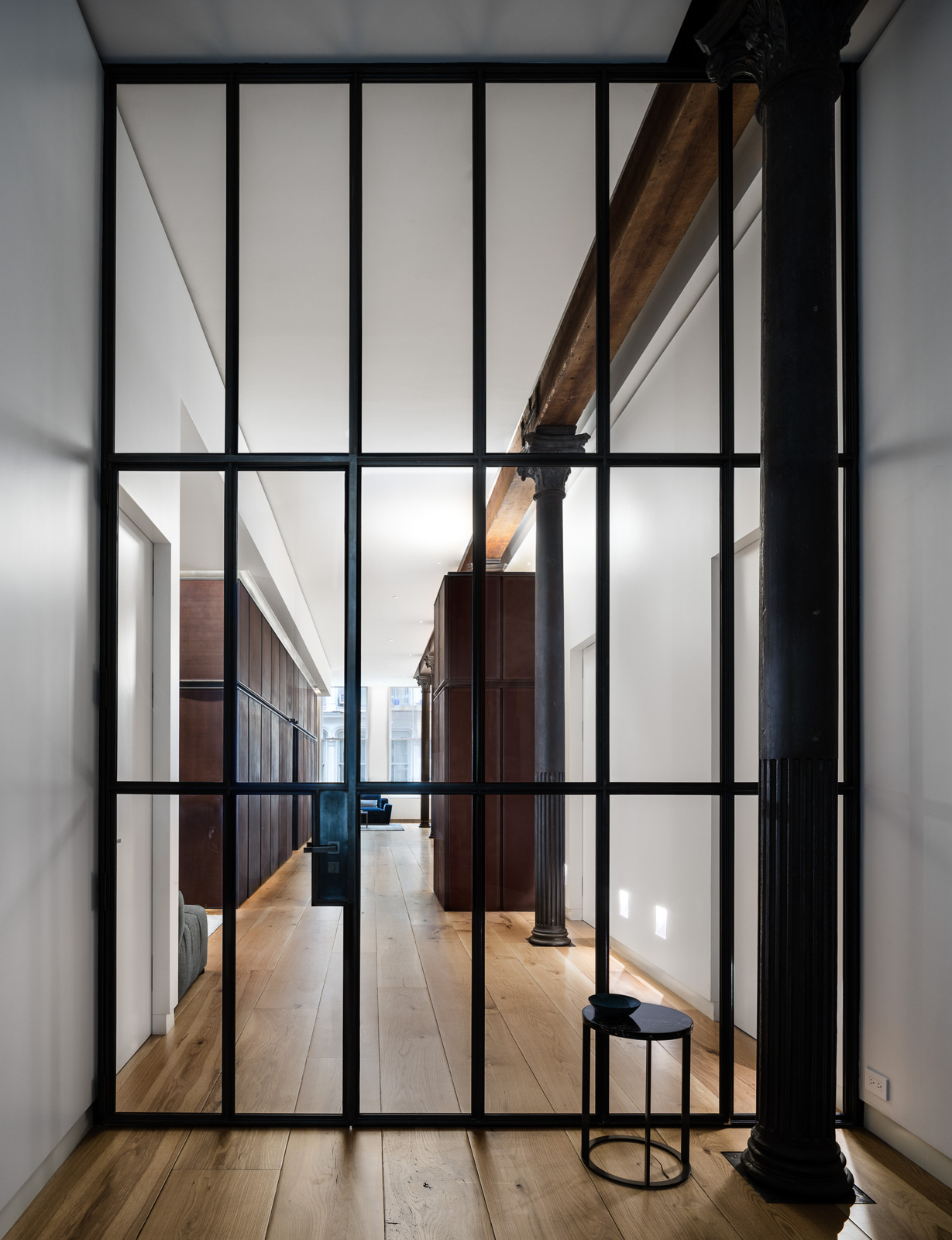SoHo Loft
“We love lighting, but we don’t want to see any of it.”
That’s what our clients, a couple from Europe, told us during our first site visit to their newly purchased home. The apartment, a narrow through-floor, had the bones of every quintessential Soho loft, tall ceilings, cast iron columns, exposed brick, wood floors, and of course, those gorgeous casement windows. But like most Soho lofts, those windows only existed on opposite ends of the apartment. The kitchen, the hub, smack in the middle of the home, would get the least light and the most action.
The architects, luckily, were open to incorporating every type of cove and pocket light detail one could imagine and the project became a game of where to conceal the light.
We created a knife edge cove detail that wraps the North, South and West walls. The pocket conceals linear LED grazers that highlight the exposed brick, window treatments and perforated corten steel feature walls.
The soffit that extends over the kitchen on the East wall incorporated a knife edge light shelf with indirect continuous LED fixtures that highlight the tallest ceiling bringing ambient light throughout the entire apartment.
A single direct indirect pendant suspends over the kitchen island. The clients were not fans of decorative lighting, or hanging fixtures, but we felt one pendant was necessary to provide a sense of scale.
The feature corten steel wall conceals a bathroom, a service entrance, a home office and storage closets. Each are integrated with lighting that is activated when the doors are open.
To highlight the texture of the original columns we used tiny glare free spotlights. The apertures are less than one-inch square.
The soffit that extends over the kitchen on the East wall incorporated a knife edge light shelf with indirect continuous LED fixtures that highlight the tallest ceiling bringing ambient light throughout the entire apartment.
Breitner Ciaccia Office of Architecture
Location, New York City
All images used with permission from Barkow Photo















