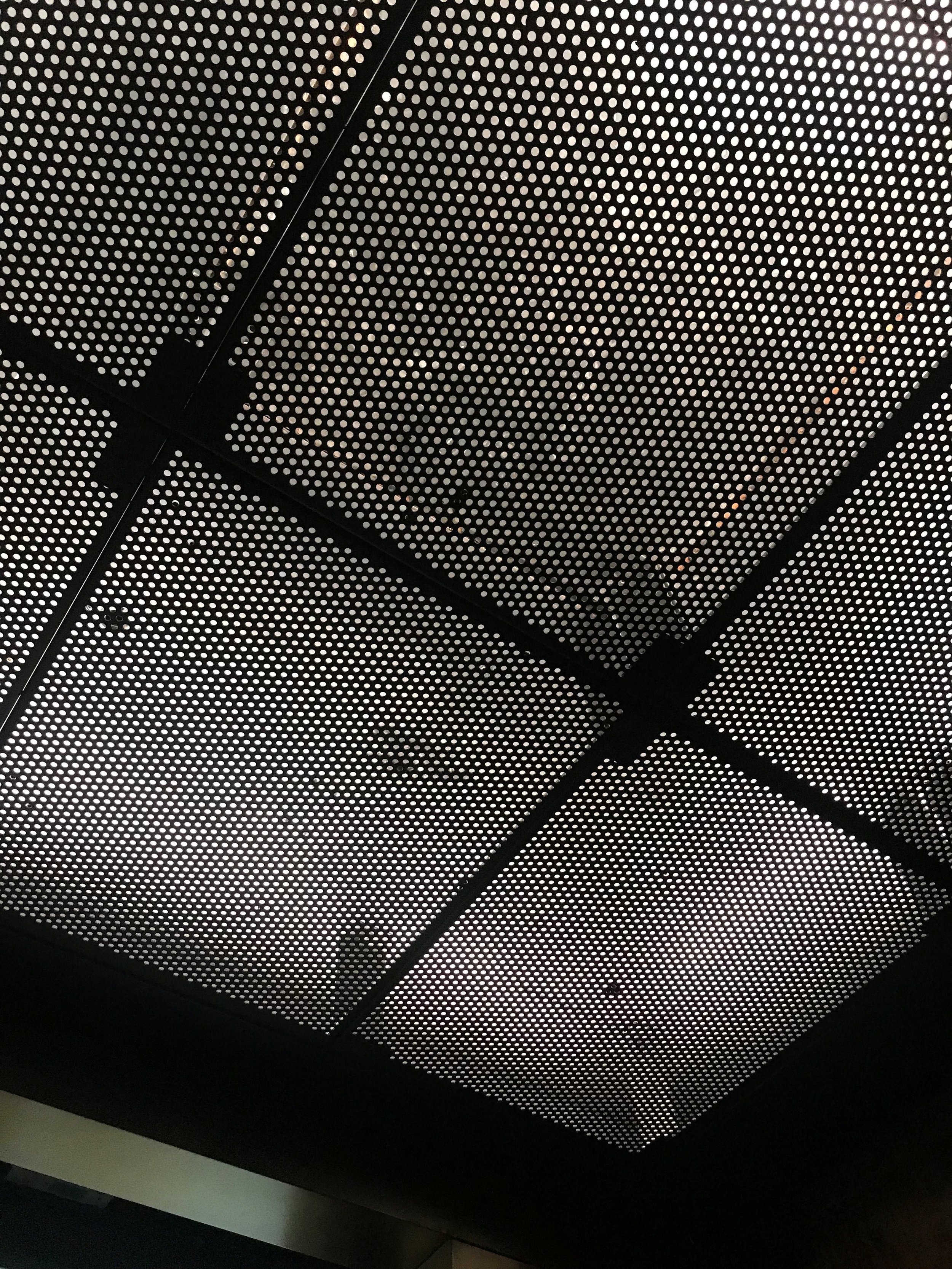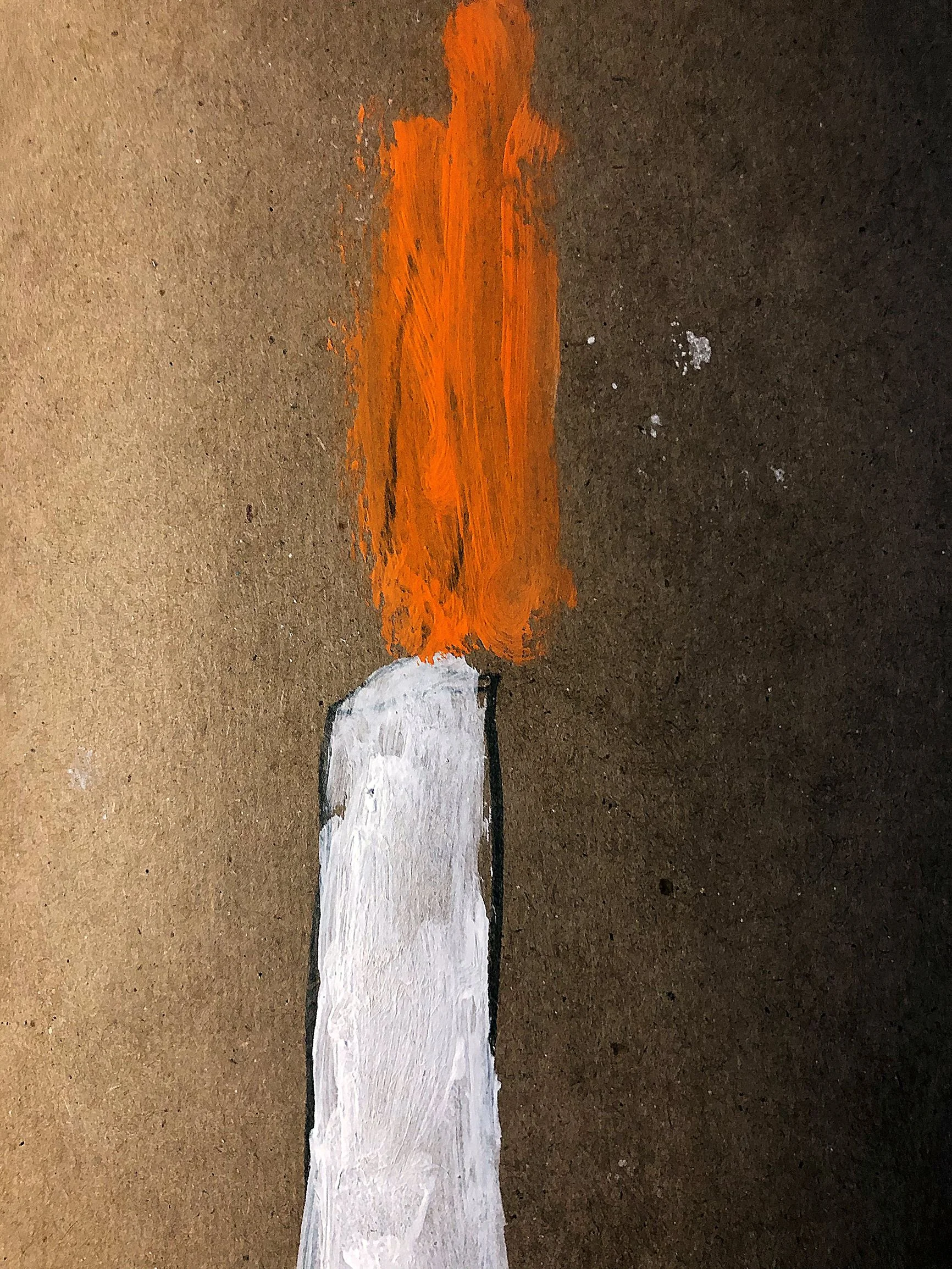Mock-up
Sometimes, a design doesn’t work. We started this mockup process with an effect in mind, but the mock-up proved that we needed to go back to the drawing board.
We have been working with SHoP Architects on a renovation project, where we have conducted a full scale mock-up review for the elevator cab lighting. The elevator cab is a small enclosed space in the building, yet very important as it gives the first impression of user experience in the building.
We developed the initial design concept with SHoP. Our design intent was to emphasize a raw metal material and create a floating ceiling look by adding an indirect cove above the suspended perforated ceiling. The goal was to accomplish the lighting effect without having to add a diffuser.
We carefully studied different perforation sizes with SHoP. It was important to understand the light transmission of the perforated ceiling to ensure that we met the required foot candles while also creating a floating ceiling effect. One of the biggest challenges that we found from the first mock-up was how visible the existing ceiling was. There was exposed hardware and supports which we were unable to remove from the ceiling. Thus the size of the perforations became even more important.
We realized we needed a new lighting approach, which was to create a light box above the perforated metal ceiling using an illuminated LED panel. This allowed us to enlarge the perforations which created a fun, graphic retro feel that complimented the existing wood walls.
SHoP Architects
Location, New York City
Photographs of Mock-up 1 by Mai Shimizu. Photographs of Mock-up 2 by Garett Cohen.










