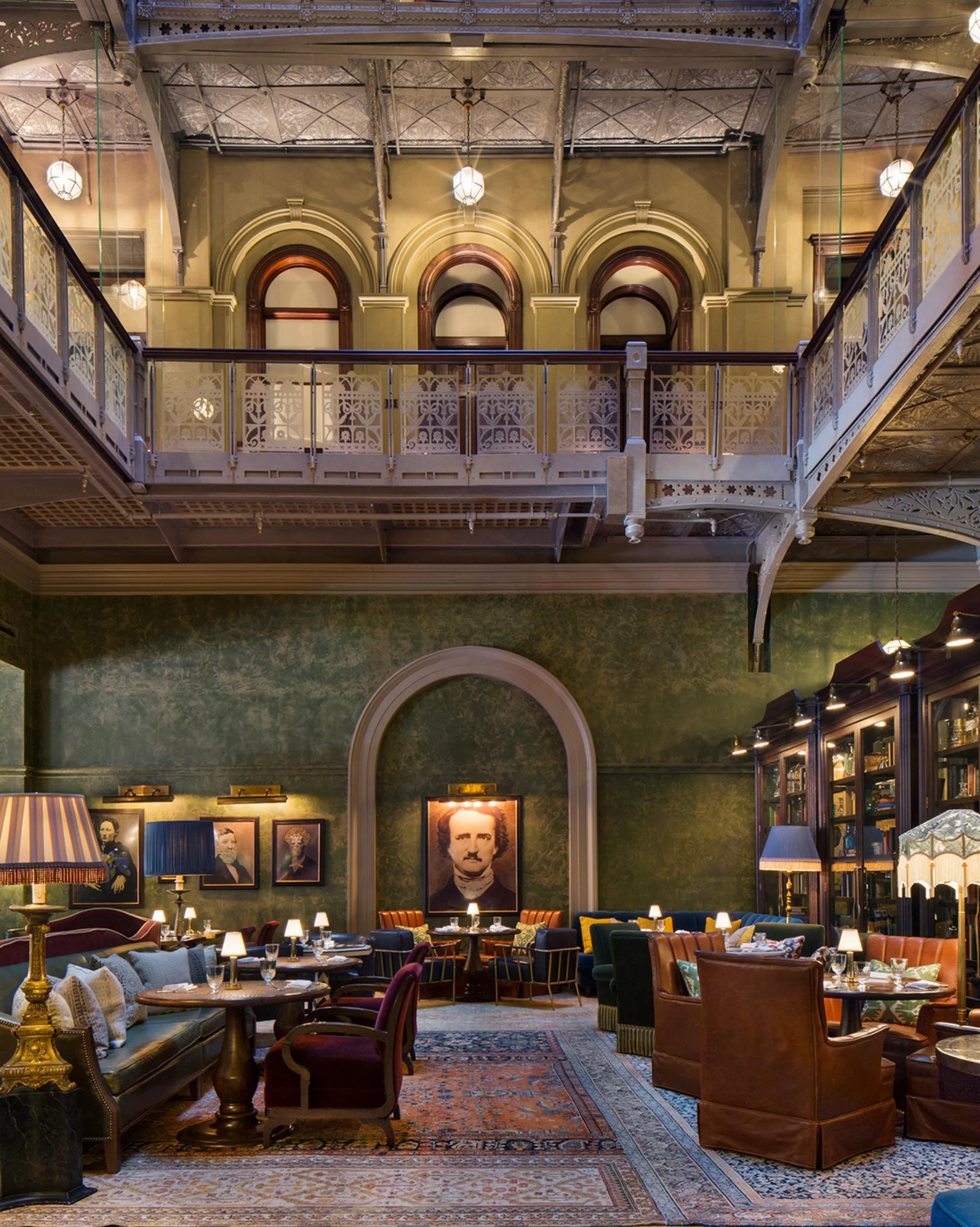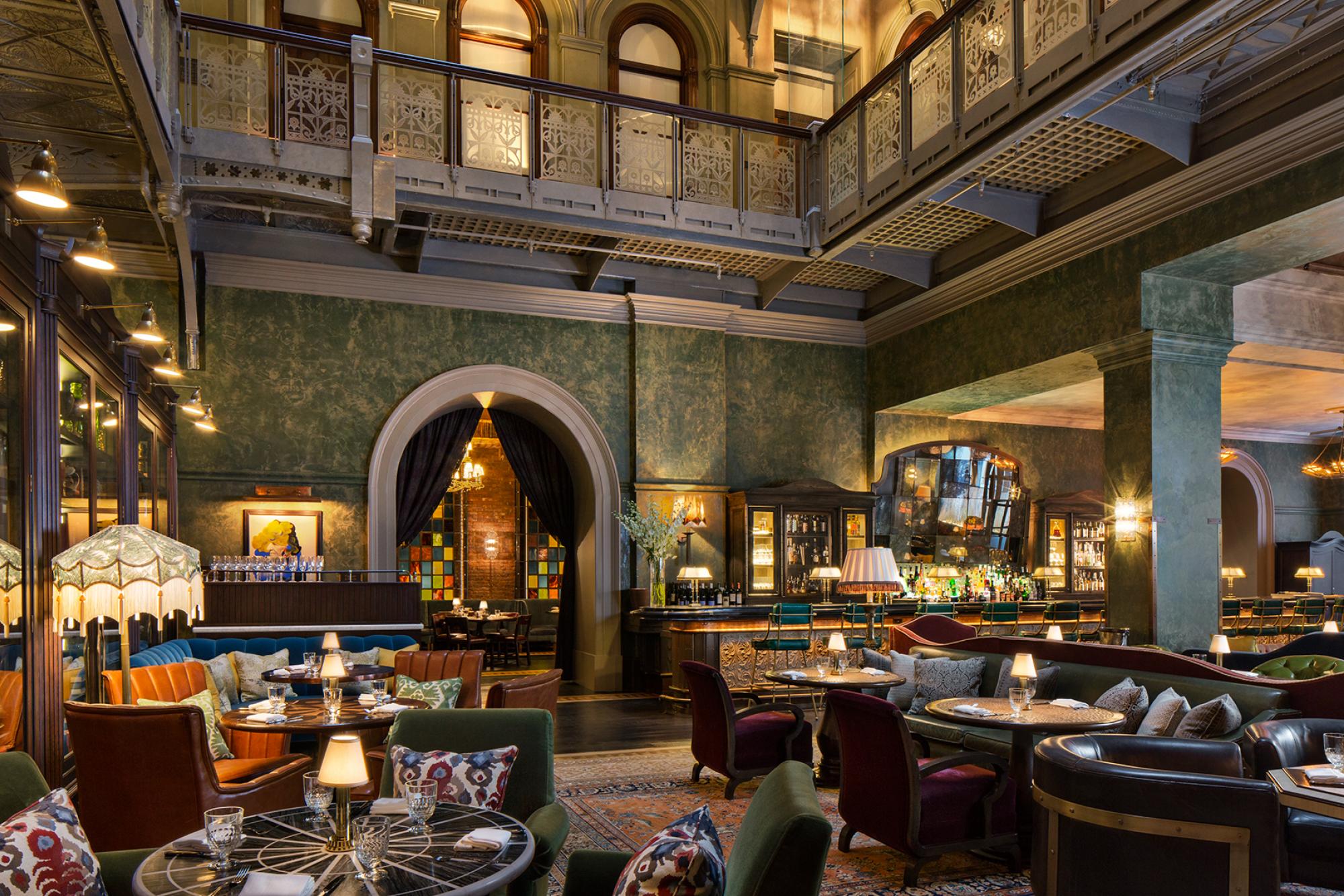The Beekman
Pay attention to the details. We did.
For over 60 years this dilapidated Victorian office tower held a magnificent secret. At the height of New York’s early Gilded Age, to meet the high demand of businesses supporting the newspaper industry, the building offered premium “street-front” spaces on nine floors. To accomplish this, the architects designed a central atrium at the core of the building with elaborate ironwork railing balconies and a great pyramidal skylight. Each office had a glazed entry door and windows with atrium access and daylight exposure. By the 1940s, the neighborhood declined, and fire-code changes led to the complete enclosure of the atrium. And so, it remained, for the next 60 years, even after the building facade became landmarked in 2008.
Plans for the tower to be transformed into a hotel began in 2012. The architect and interior designer set to restore the building faithfully while incorporating contemporary touches.
To maintain the antiquity of the spaces and to respect the restoration efforts, not a single recessed or surface mounted down-light was specified in the public spaces of the project. Architectural lighting was hidden into crown moldings, millwork and behind existing art glass windows to add layers of light without affecting the ceilings. Countless mockups of decorative fixtures were done to assure the perfect lamps were used in combination with the right glass, crystal, fabrics and metals. Specialty retrofit LED light bulbs were chosen and in many cases specially dipped to achieve the correct warm, incandescent glow. Without recessed or surface mounted down-lights, illuminating tables and creating intimacy became a major challenge. To address this, the lighting designer worked directly with the interior designer and a fixture manufacturer to customize rechargeable LED table lanterns. The lanterns create a focused, romantic glow at the various tables so that each feel equally cozy even when sitting at the bottom of a nine-story atrium.
Because the Atrium is landmarked, fixtures could not be mounted directly to the original ironwork. Working very closely with the interior designer and fixture manufacturer specialty four footed specialty clamped canopies were designed to attach the pendants to the existing groin vaulted structures. Discreet surface mounted LED up-lights were added at the bases of the reproduction doorframes on each balcony to highlight the ceilings and architectural details. From the ground floor, each level of the atrium seems to radiate light leading up to the pinnacle skylight.
Martin Brudnizki Design Studio
Location, New York City
All images used with permission from MBDS

















